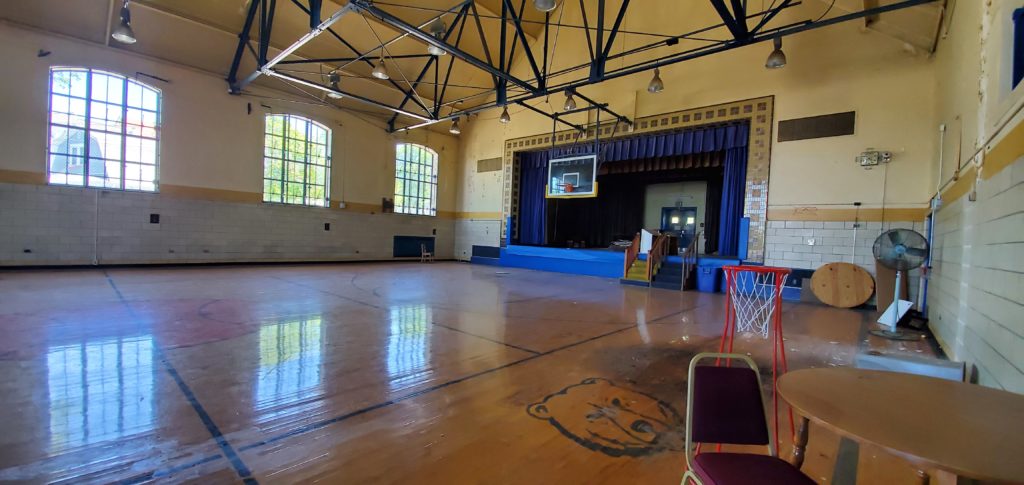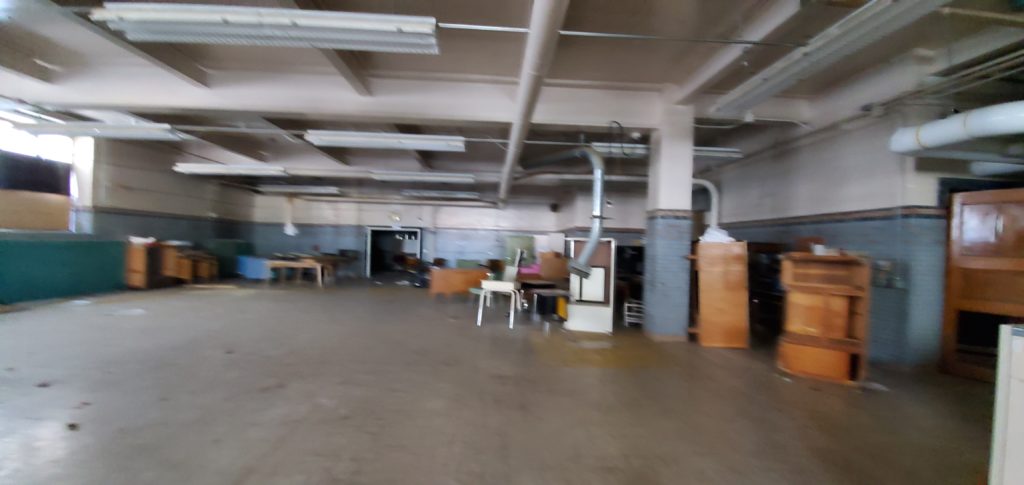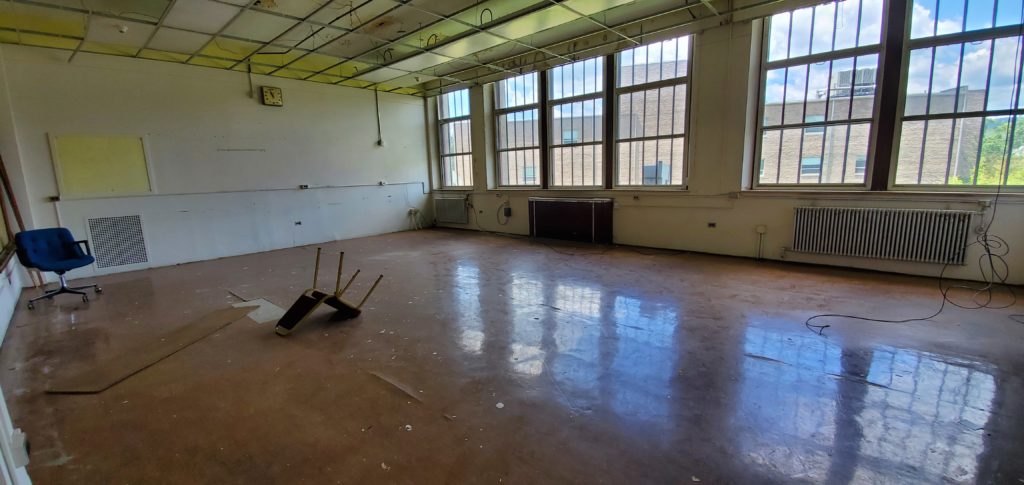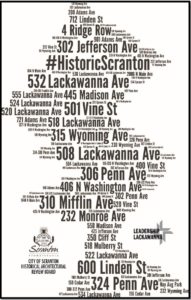1800 N. Washington Ave.
This collection of nine architecturally beautiful and historic buildings totaling 169,845GSF on 8.5 landscaped acres provides for a one of a kind real estate development opportunity. The location is walking distance to Marywood University’ s campus, the neighborhood shopping areas of Green Ridge Corners and Dunmore Corners, and downtown Scranton, at a public transportation bus stop, and within two miles to Interstates 81, 380 and 84 and two and one half hours to either New York City of Philadelphia.
Building highlights
Virtual Tour
Please use the playlist menu in the upper right corner of the video to view the building of your choice.

Extensive offering information is available after completion of a Confidentiality Agreement.
Contained in the Offering Memorandum
- PHASE I OF SALE PROCESS
- Phase 1 – Application Check List
- Intent to Purchase
- Statement of Intent to Purchase and Develop
- Confidentiality Agreement
- The History of the Property
- Historical Development and Character of the Campus
- The Site
- Regional Map
- Aerial Photo
- Survey
- Map of Surrounding Area and Marywood Main Campus
- 2010 Existing Conditions Site
- Marywood/SSSD Stormwater Evaluation February 2011
- The Buildings
- Marywood South Building Numbers
- Model of Existing Conditions with Building Numbers
- Existing Buildings-Use, Structural Components And Facility Exterior Envelope
- Marywood/SSSD Structural Evaluation
February 2011
- General-Central Existing Systems February 17, 2011
- Existing Building Plans
- Environmental Reports
- Asbestos Inspection Report Scranton School for the Deaf-May 19, 2008
- Phase I Environmental Site Assessment for the Scranton State School for the Deaf July 2010
- Deed And Real Estate Tax Record Report
- Deed Instrument Number: 2011-01145
- Tax Record Reports
- Zoning
- Demographic Report
- Disclaimer
CAD Files
- Compressed file CAD Drawings – Buildings
- Site Plan
Reports Available Separately
- Asbestos Inspection Report Scranton School for the Deaf-May 19, 2008
- Phase I Environmental Site Assessment for the Scranton State School for the Deaf July 2010
- Survey
- Demographic Report
Building 1
- Formerly used as an Elementary School and Dormitory
- Built in 1974
- Gross Square Foot 33,940±
- 3 stories plus basement and penthouse
- Hot water heating and HVAC cooling
- Elevator
- Steel frame construction with and concrete deck, Roman brick cladding. Metal windows.
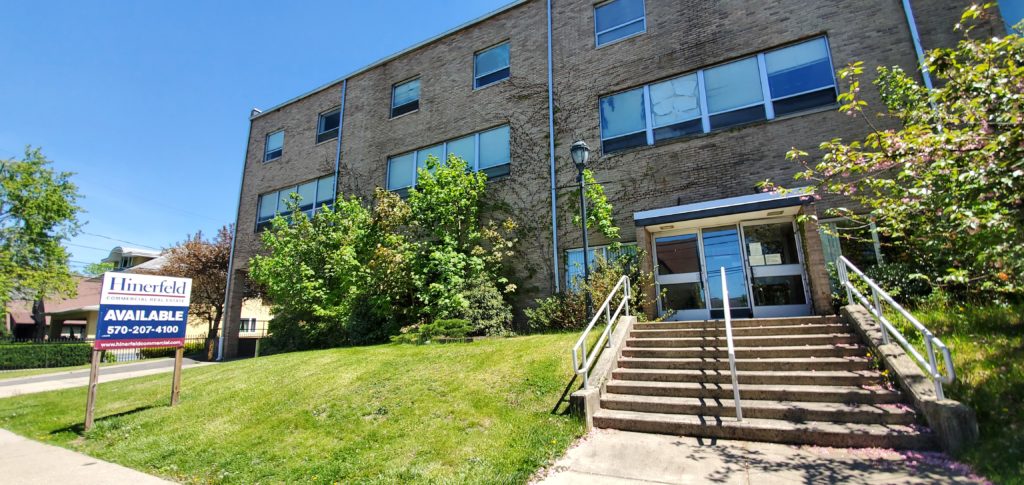
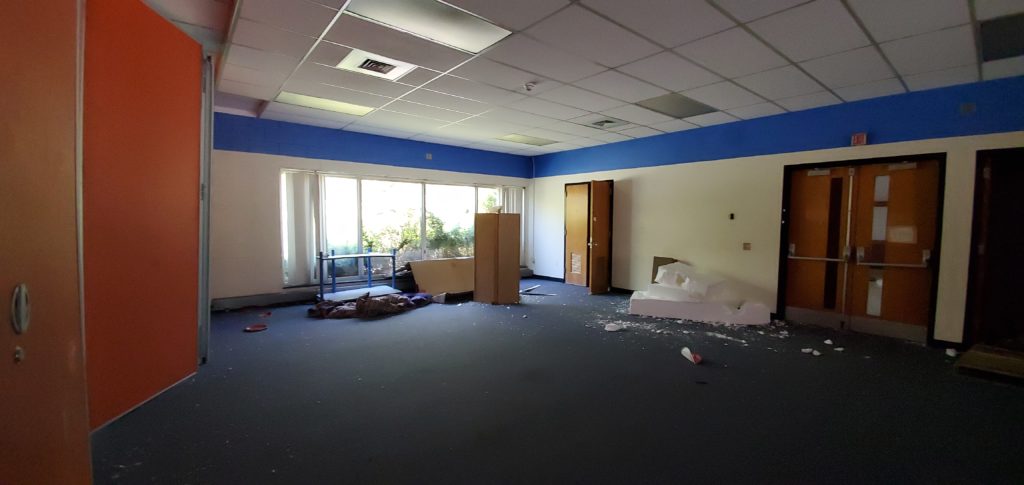
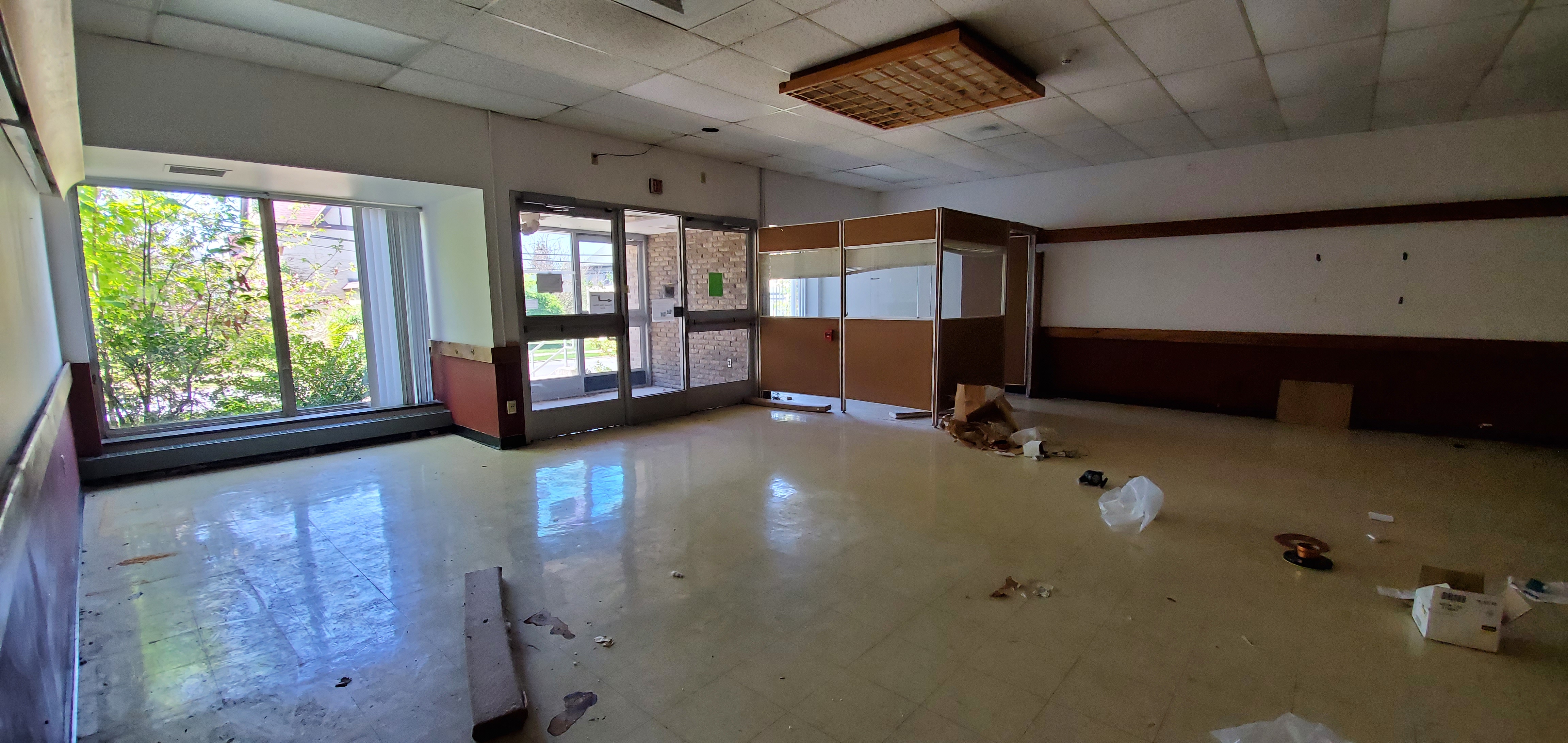
Building 2
- Formerly used as a boy’s dormitory
- Built in 1894 with a north wing being added in 1938
- Gross Square Foot 28,250±
- 5 stories with basement and attic
- Steam heating/ no cooling
- Elevator service to 3 floors
- Grey granite cladding. Windows date to the 1930’s
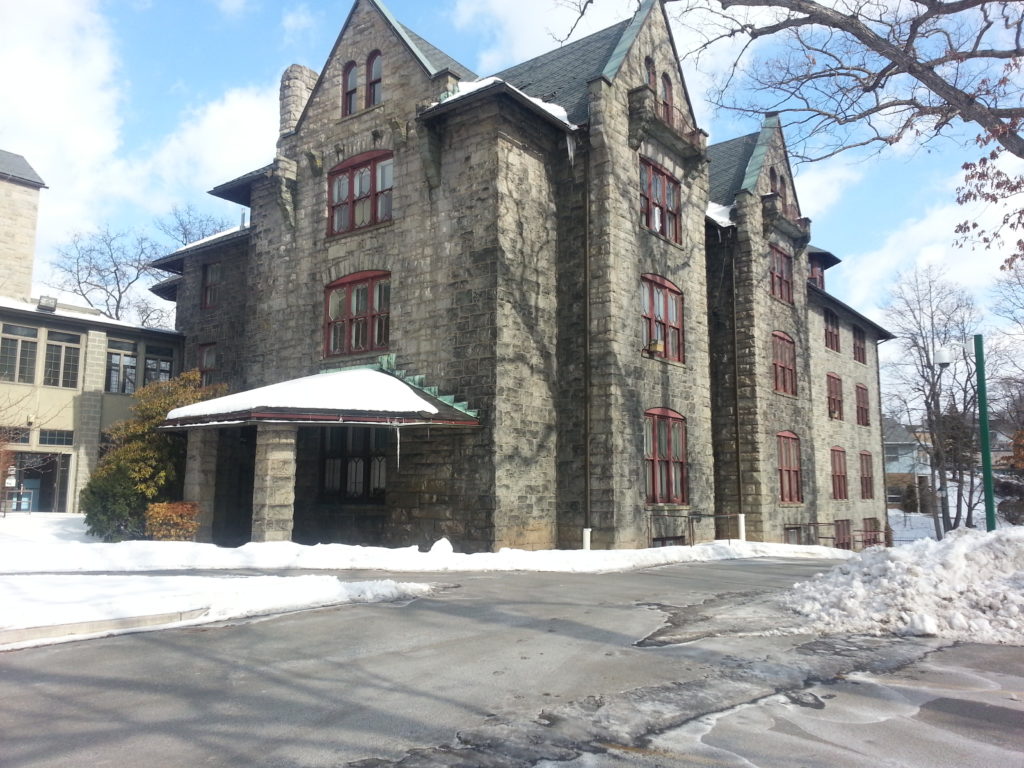
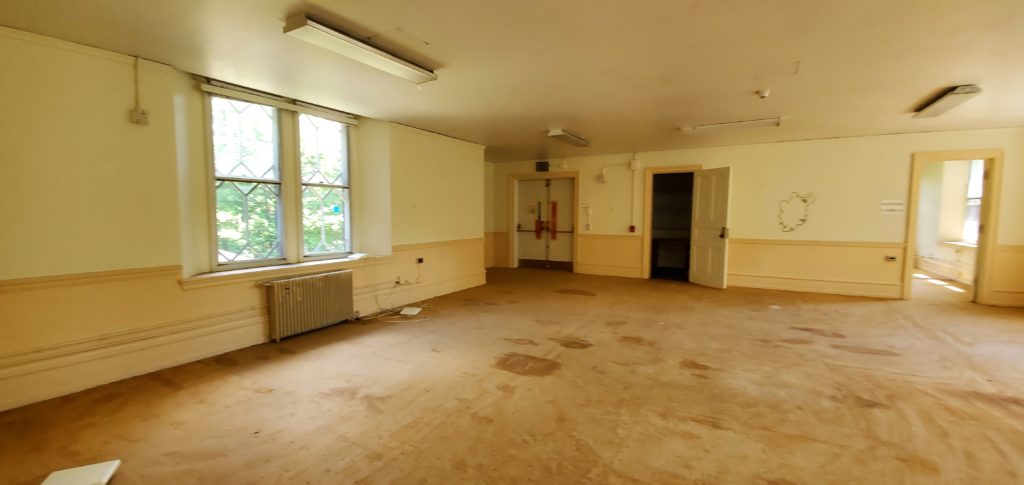
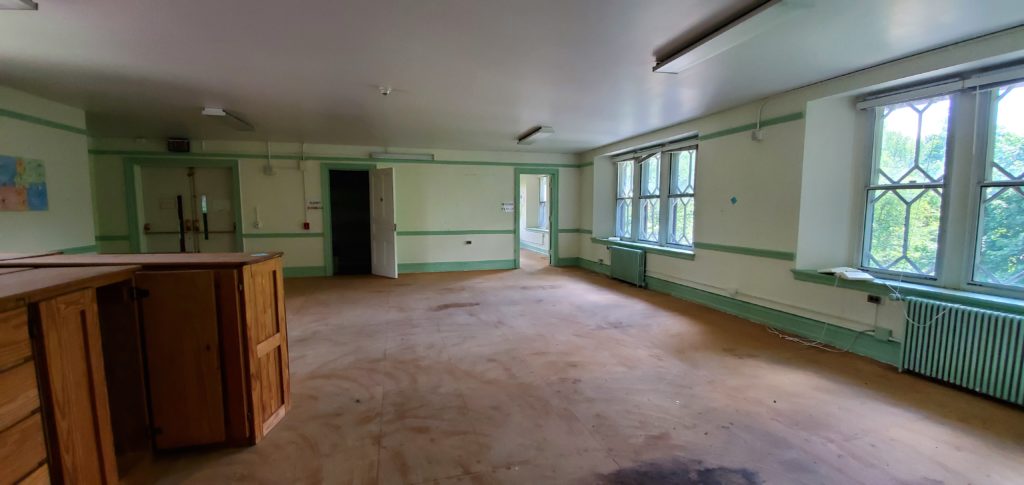
Building 3
- Formerly used as an Infirmary and Dormitory
- Built in 1938
- Gross Square Foot 4,180±
- 2 stories
- Steam heating/ no cooling

Building 4
- Formerly used as Superintendent’s house and girl’s dormitory
- Built in 1889
- Gross Square Foot 18640±
- 5 stories with basement and attic
- Steam heating/ no cooling
- Elevator service to 3 floors
- Grey granite cladding. Windows date to the 1930’s
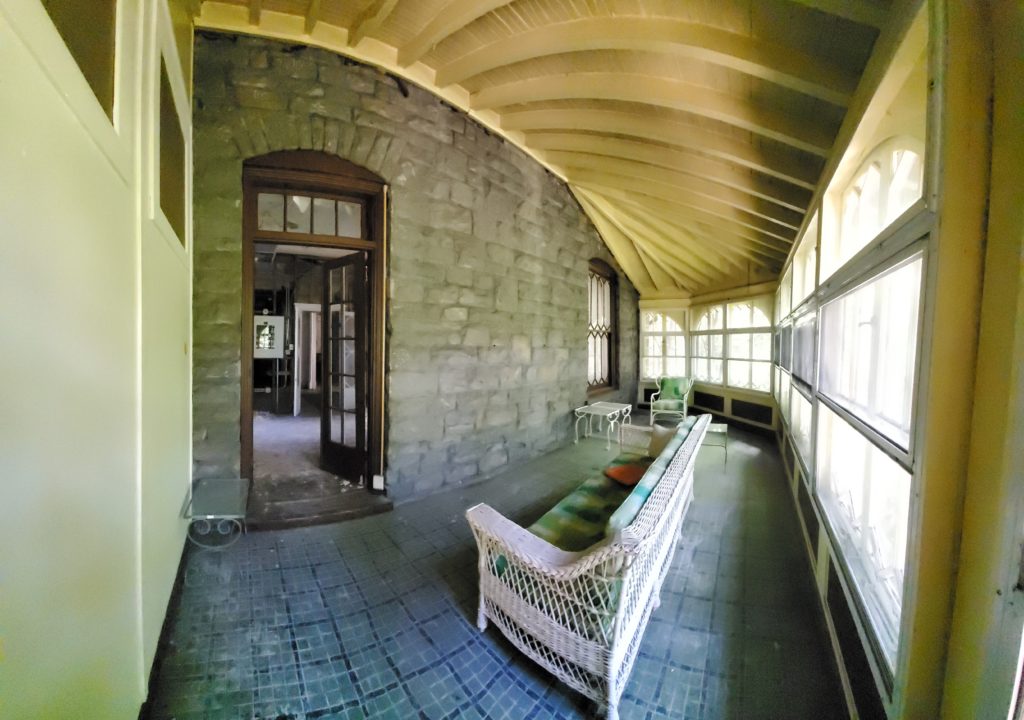
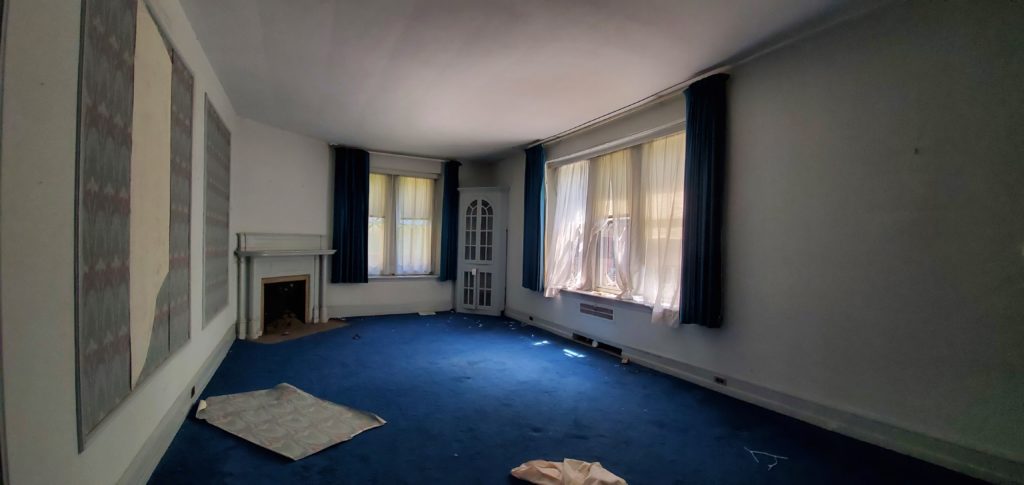
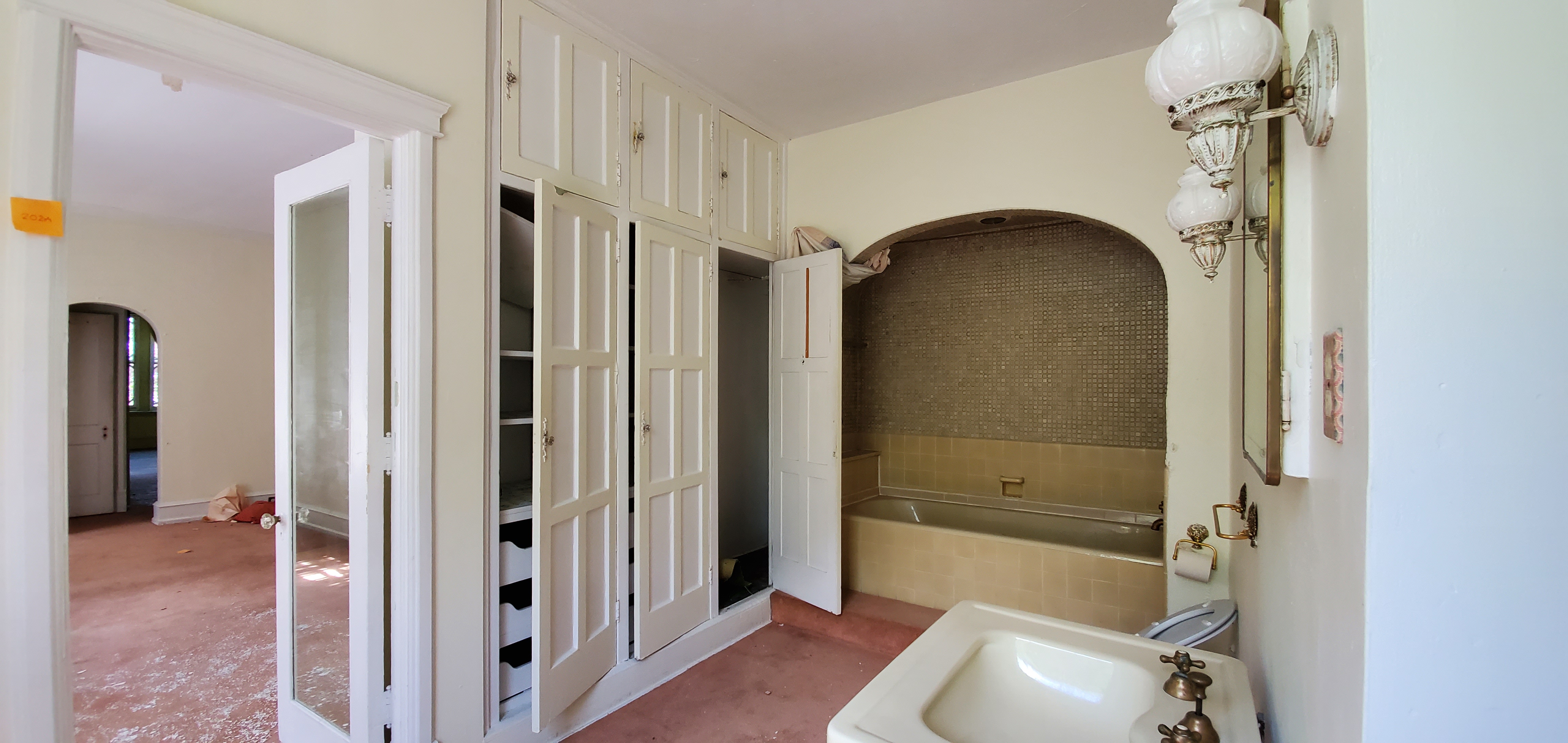
Building 5
- Formerly used as girl’s dormitory addition/Dining hall/Mechanical and Staff housing
- Built in 1930, 1938
- Gross Square Foot 17,660±
- 3 stories with partial sub basement
- Steam heating/ no cooling
- Elevator service to 3 floors
- Grey granite cladding. Windows date to the 1930’s
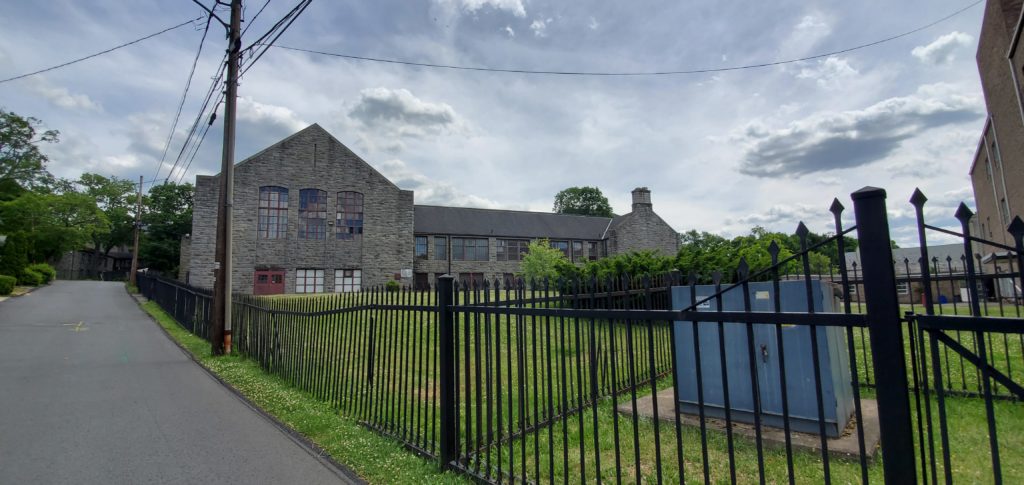
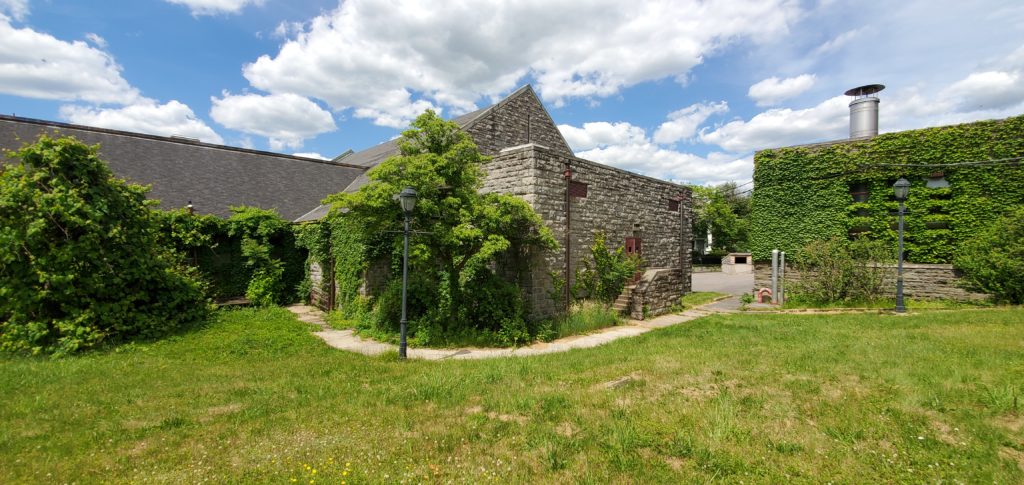
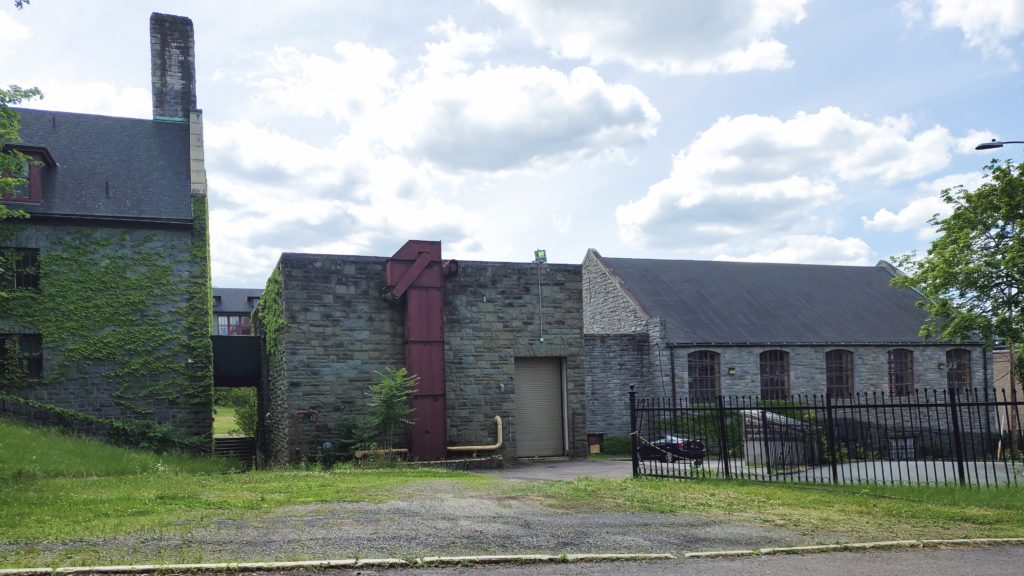
Building 6
- Heat plant/mechanical building
- Built in 1950
- Gross Square Foot 2,070±
- Single story
- Ambient heating/ no cooling
- Grey/green granite cladding.
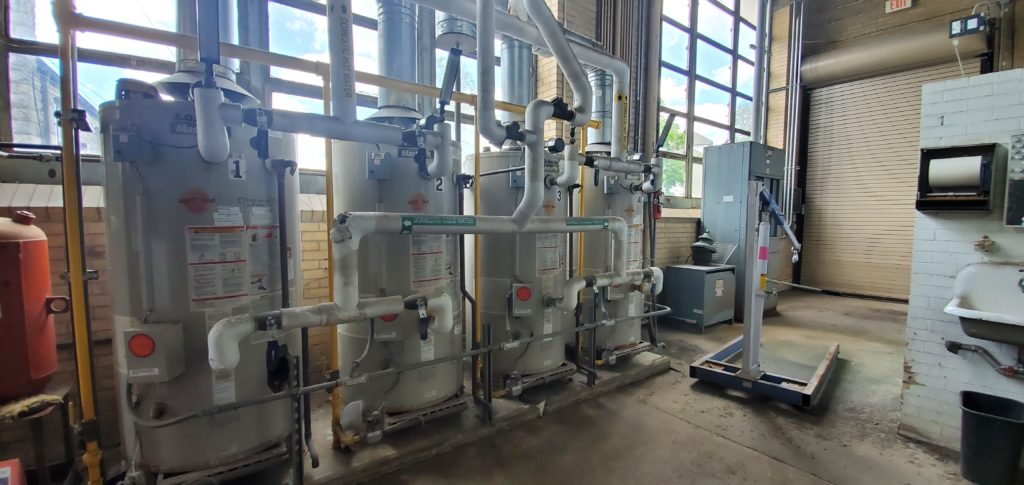
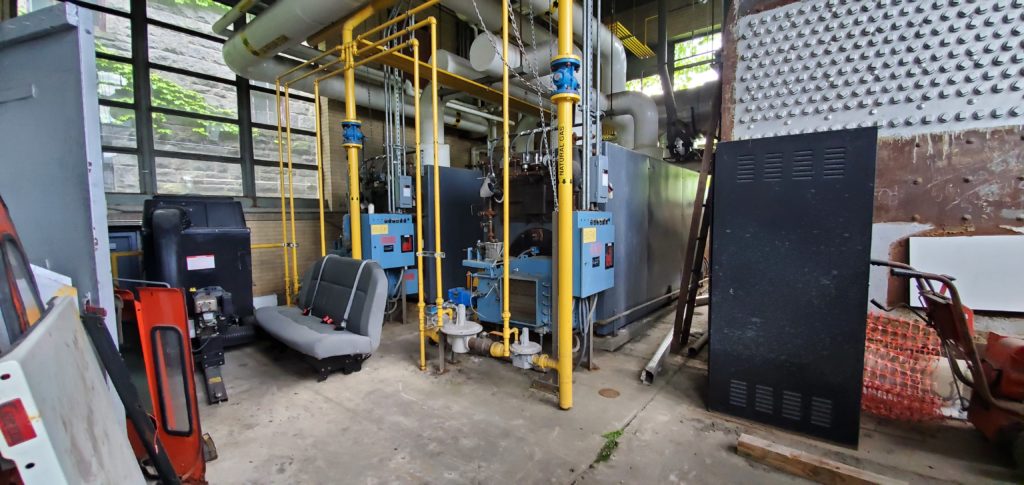
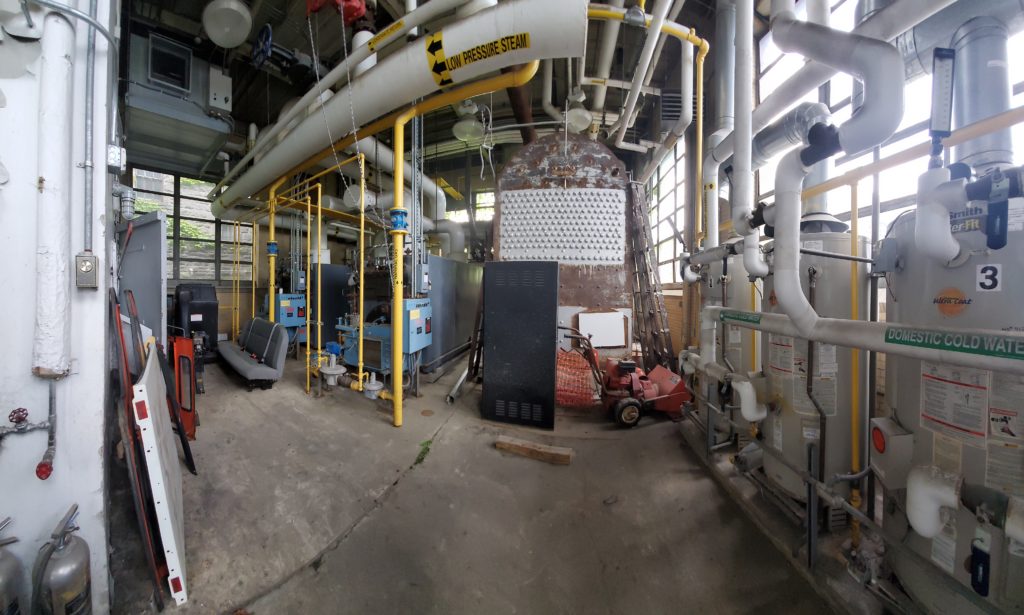
Building 7
- Formerly used as Administration/Dormitory
- Built in 1896
- Gross Square Foot 19,085±
- 5 stories with basement and attic
- Steam heating/ no cooling
- Elevator service to 3 floors via Building 4
- Grey granite cladding. Windows date to the 1930’s
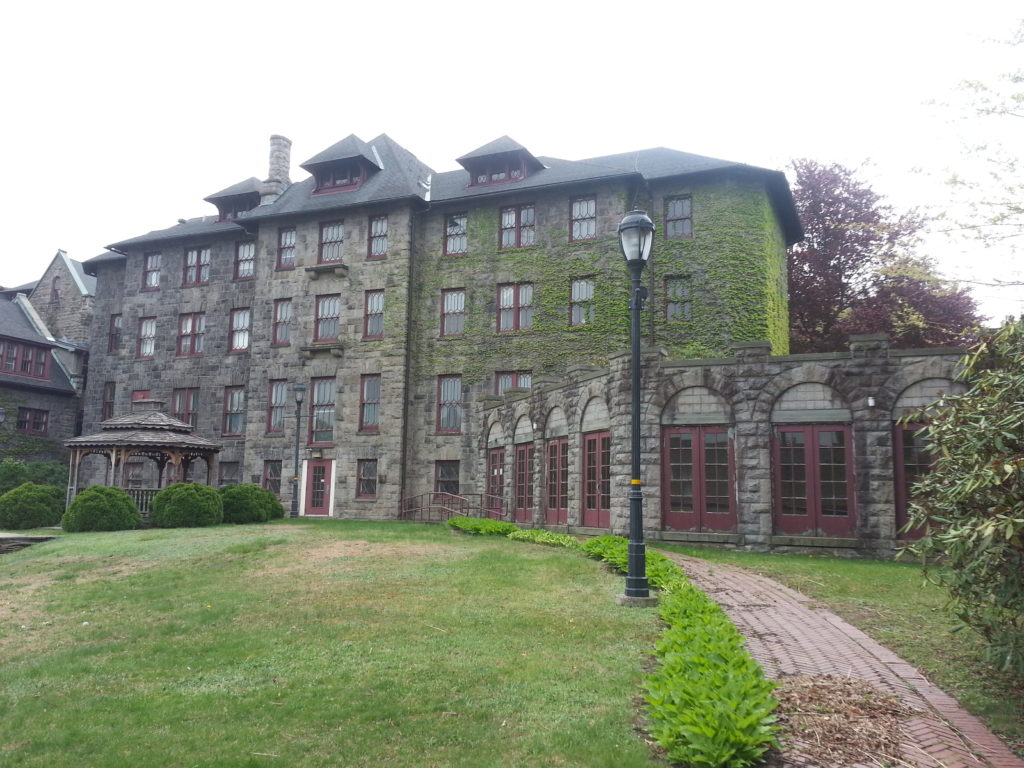
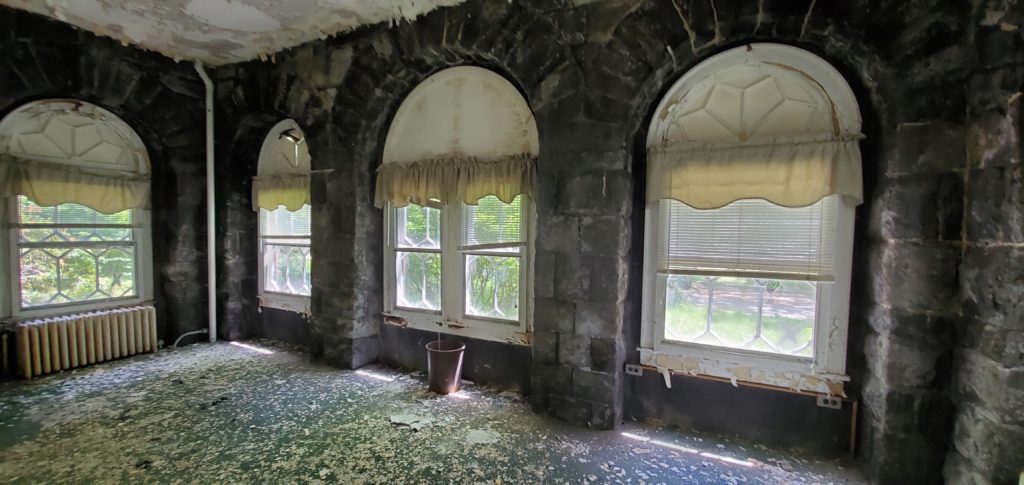
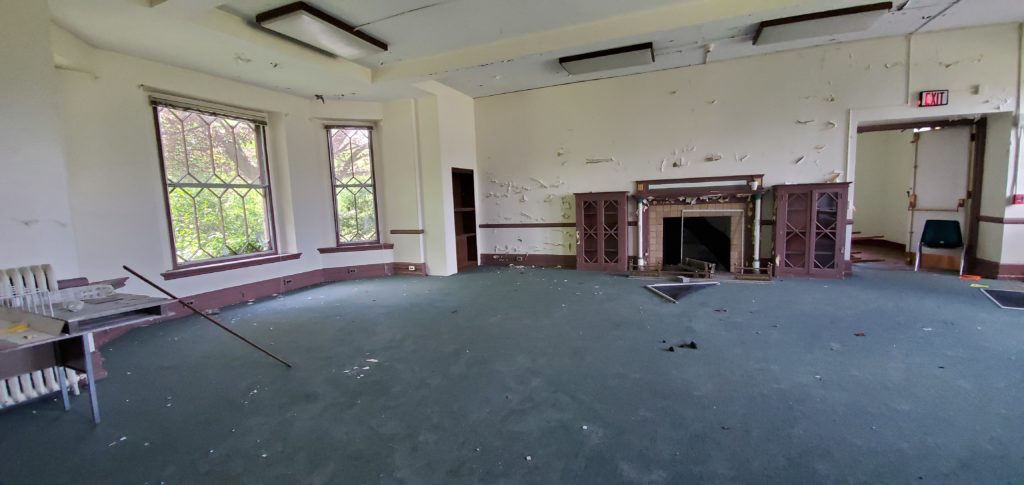
Building 8
- Formerly used as Highschool, Main School
- Built in 1935
- Gross Square Foot 187,180±
- 3 stories plus attic
- Steam heating/ natural induction cooling
- Grey granite cladding.
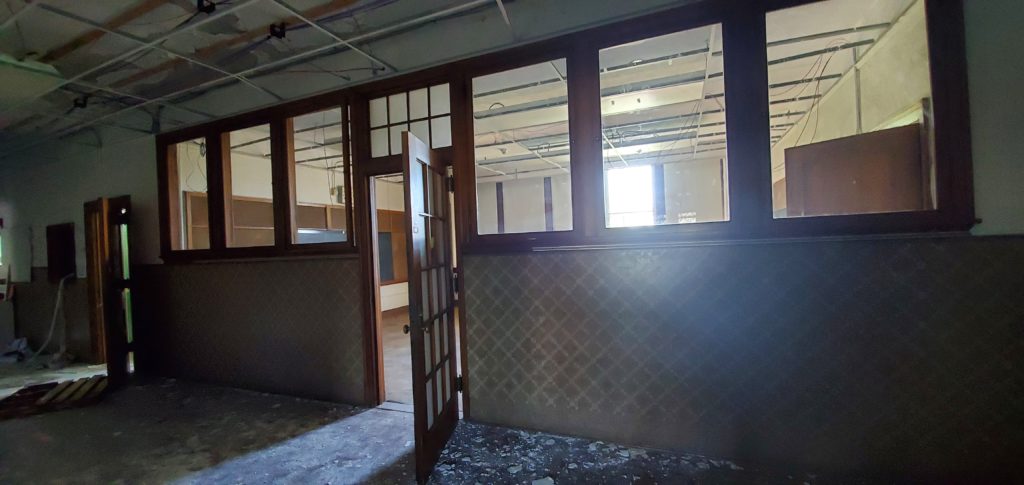
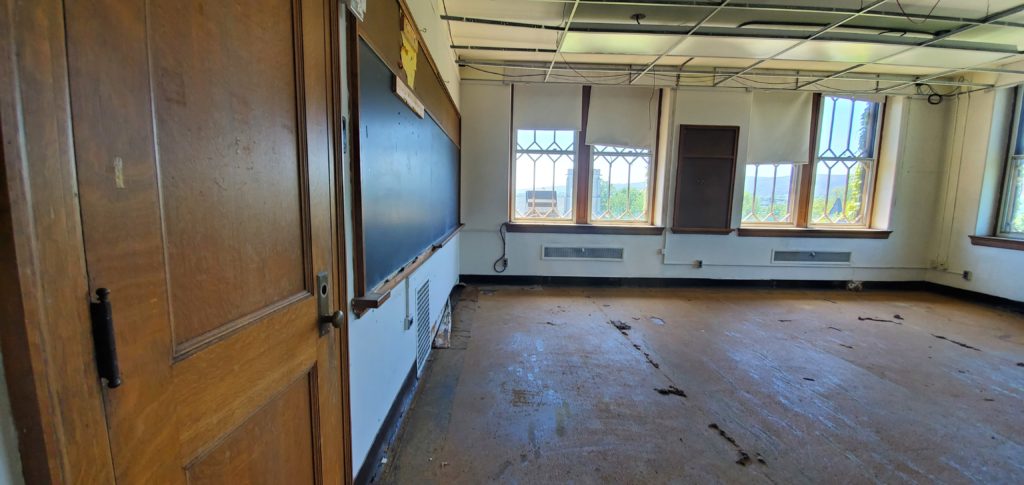
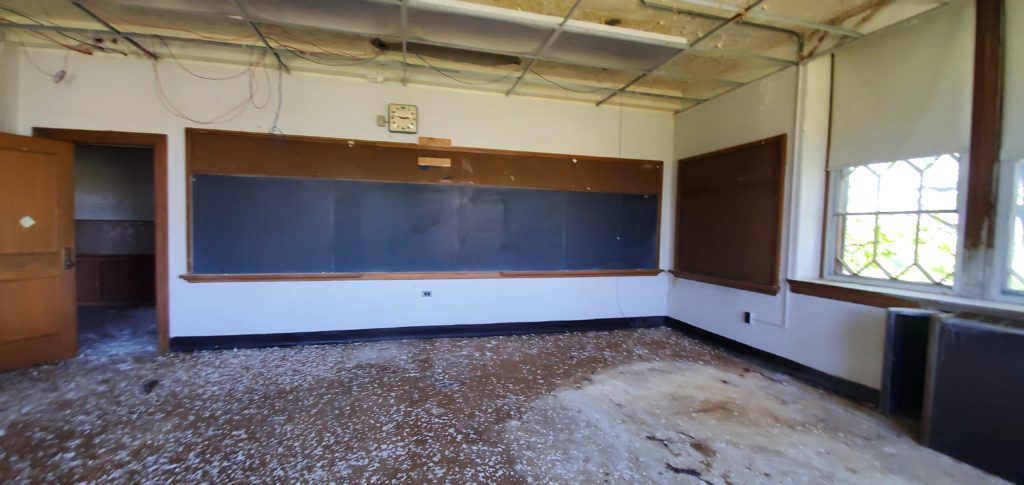
Building 9
- Formerly used as Gymnasium/Annex/Natatorium
- Classrooms & woodworking shop was built above the former swimming pool.
- Built in 1938-39
- Gross Square Foot 28,840±
- 2 stories
- Steam heating/ no cooling
- Grey granite cladding.
