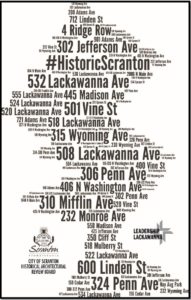
 In a property acquisition that will change Lackawanna College and bring life to a long-languishing downtown anchor, one of the city’s largest office complexes, Adams Plaza, will become classrooms, a clinic and a cafeteria.
In a property acquisition that will change Lackawanna College and bring life to a long-languishing downtown anchor, one of the city’s largest office complexes, Adams Plaza, will become classrooms, a clinic and a cafeteria.
Officials expect to buy the deeply discounted, 110,000-square-foot, two-building complex, more recently known as the Scranton Center, in mid-August. The college has ambitious, evolving plans to renovate the inside of the buildings into classroom and office space, a campus cafeteria and a community health center, making the property at Adams Avenue and Mulberry Street a town-and-gown nexus.
Just steps away from the campus and visible from his office, Adams Plaza would be difficult for Lackawanna College President Mark Volk to ignore, even as he resolved after his 2012 appointment to eschew debt.
“We weren’t looking for another building,” he said. “But considering where the college is going and how we can better serve the community, we started to think it would be great if we could get it.”
The school expects to close on the property by mid-August, the deadline for the purchase offer.
There’s no immediate rush on the renovations, however. While some work may begin this year, it could be several years before the building is in full use.
Mr. Volk was an ROTC student at the University of Scranton in the 1970s, seeking refuge from a particularly cold morning of drills when he visited an IHOP restaurant at Adams Plaza. A new generation of students will be eating in that complex when it becomes the school’s main cafeteria. The school will partner with an outside company to provide dietary services in addition to creating a teaching kitchen for students in the hospitality and culinary program in the first floor of the smaller building.

Lackawanna College President Mark Volk stands by the Scranton Center at the corner of Adams Ave. and Mulberry St in Scranton. Michael J. Mullen / Scranton Times Staff Photographer
The current cafeteria in Angeli Hall, which is in the former Scranton Central High School, is outdated and inefficient and a source of frequent student complaints. The college is collaborating with a healthcare entity and tentatively plans to have a community health center on the first floor. The concept is evolving, and Mr. Volk declined to identify the partner or go into the detail about the health center. The courtyard between the Adams Plaza buildings, which was never fully utilized, will be bustling with activity again, he said.
The second floor would be classroom and office space for the school’s allied health programs. The third floor would be a one-stop shop for students, housing administration functions and the business office.
The fourth floor would house the school’s police academy. Mr. Volk isn’t sure about the fifth floor, but suggested it may some day hold expanding programs of the school’s petroleum and natural gas program. The sixth floor will be used for executive offices and modern meeting space.
Within the big white building, Mr. Volk sees solutions to many of the school’s challenges.
“Our facilities committee has a strategic plan. This building takes care of just about all of it,” he said.
The college expects to repeat the model it has used since it purchased the former Scranton Central High School — restoring buildings and keeping them in use. Unlike the more historic structures in the campus’ inventory, Adams Plaza is relatively young at about 40 years old. In some ways, that’s a good thing, he said. The open floor plan allows the space to be divided into any use. Still, the building’s air handling systems are insufficient and the roof will need to be replaced, along with other major upgrades.
The two-story parking deck that surrounds the buildings is not included in the deal and is a separate property. One of the owners of the parking garage is Dominick DeNaples, who happens to be chairman emeritus of college’s Board of Trustees. Mr. Volk said the college will discuss the option for the parking deck with the owners.
After closing on the property, the college will concentrate on the building’s mechanics and roof, the cafeteria and training kitchen, and the first and second floors of the main building. Mr. Volk declined to give a time line, saying it could be a few years before the entire building is compete and in use. The building was sold for $6.8 million in 2005, and was listed early this year at $2.5 million after a Texas-based company purchased the note from the bank for an undisclosed amount.
The broker in the transaction, John Cognetti, of Scranton-based Hinerfeld Commercial Real Estate, said the school’s plans for the building are a good fit. For one, he noted, the site is adjacent to the campus.
“What they have in mind works well because the floor plates are all open, and allows for a variety of uses,” he said. “Once you get rid of the partitions, you can divide those floors any way you like.”
One side effect of the school’s purchase is that it will remove a property from the tax rolls, something that raises the hackles of some citizens and government watchers who note Scranton’s disproportionate share of tax-exempt properties and shrinking tax base. Mr. Volk recognizes those concerns but said the property and the city will be better off.
“If there were a viable for-profit use for this building, we wouldn’t be at the table because the private sector would have stepped in,” he said. “That building will be renovated and restored, will be educating local students and will be employing local people who are paying income taxes.”
Contact the writer: dfalchek@timesshamrock.com





